Villa Kingdom
Rancho Mirage, California 92270, USASleeps 16
Bedrooms 15
Bathrooms 11
Half Bathrooms 2
3-5 Nights Minimum Stay
Things to Know
House Rules:
- Check In : 03:00 PM - 10:00 PM
- Check Out : 07:00 AM - 11:00 AM
- Refundable Damage Deposit - $5,000.00 will be charged at the time of booking which is refundable. If you damage the home, you may be charged up to $5,000.00
- Cancellation Policy:
- 100% refund (minus credit card charges) if you cancel at least 60 days before check-in.
- 50% refund (minus credit card charges) if you cancel at least 30 days before check-in.
- No refund if you cancel less than 30 days before check-in.
Health & Safety:
Enhanced cleaning protocol—a rigorous set of cleaning standards with leading health and hospitality experts for the times of COVID-19 and beyond.
Sanitize surfaces
Sanitize every high-touch surface, down to the doorknob
Use approved products
Use cleaners approved by health experts, like disinfectants with 70% alcohol or higher
Thoroughly clean
Clean room-by-room using our extensive cleaning checklists
Wear a mask and gloves
Help avoid cross-contamination by wearing a mask and gloves
Wash all linens
Wash linens at a high heat setting
Follow all other local guidance
Comply with local laws, including any additional safety or cleaning guidelines
Description
This is one of the most desirable properties in the Palm Springs area. Situated on five incredibly landscaped acres, it seems a “Paradise Lost” unto itself – while still being located within several minutes of posh hotels, incredible shopping, and a trove of upscale restaurants.
This property is not a party house and is not suitable for events or weddings!!! Strict occupancy limit of 30 overnight.
This property is not a party house and is not suitable for events or weddings!!! Strict occupancy limit of 30 overnight.
The space
Located in the heart of Rancho Mirage, This is one of the most desirable properties in the Palm Springs area. Situated on five incredibly landscaped acres, it seems a “Paradise Lost” unto itself – while still being located within several minutes of posh hotels, incredible shopping, and a trove of upscale restaurants.
Construction of this magnificent 18,000-square feet property was completed in early 2008. Mediterranean in exterior elevation and appearance, and crafted with old-world adherence to detail, this architectural masterpiece hearkens back to the days of yesteryear, reminiscent of understated elegance, very seldom found in this day and age.
Please note this property is NOT available for private events/weddings
Sleeping arrangements:
• Master Suite - King Size Bed, Wood burning fireplace, Desk, Seating area, Massage Room, Private Outdoor Patio, Bar and Ice Maker: Master Bathroom - Includes:6 Person Jacuzzi, Double Shower Jets, Sauna, Soaker Tub
• North Tower Suite - King bedroom with ensuite bathroom, separate tub, and shower, fireplace, desk, private balcony overlooking front lake
• South Tower Suite – King bedroom with ensuite bathroom, separate tub and shower, desk, fireplace
• South Tower Junior Suite – Queen bedroom ensuite bathroom shower only
• Veranda Suite – King bedroom with ensuite bathroom with separate tub and shower, desk, private balcony overlooking front lake
• Library Suite - Two double beds with ensuite bathroom, separate tub, and shower, private patio
• Yellow Suite - King bedroom ensuite bathroom, separate tub, and shower, private patio
• Butler Suite One – King bedroom with shared Bath, Shower with Butler Suite Two
• Butler Suite Two – King bedroom with shared Bath and Shower with Butler Suite One
• Lake Suite One – King bedroom with ensuite bathroom, Shower Only, detached entrance
• Lake Suite Two – King bedroom with ensuite bathroom, shower only, detached entrance
• Theater Bedroom 1 - Bunk Beds – one twin/one double, shares bathroom with tub/shower with Theater Bedroom 2, shared outdoor patio
• Theater Bedroom 2 - Bunk Beds – two twins share a bathroom with tub/shower with Theater Bedroom 1, shared outdoor patio
• Estate Guest Home: (2 bedroom/2 bathroom) located on the grounds behind the Main House with proximity to both pool and tennis courts, has a shared kitchen, living room, and 2 bedrooms with King beds. The guest's home shares a laundry room.
THE GROUNDS
Access to this is afforded through a set of double gates which stem off the white plastered privacy walls surrounding the property. A large meandering circular drive, with an adjacent pond and water features, directs visitors to the massive Main House entryway. A split access drive, with one drive leading under the grand Porto cache while the secondary drive allows for the dual car offloading. Lush foliage and trees are strategically planted along the property perimeter, thus assuring maximum privacy and beauty.
The Main House - Downstairs North
The Great Room, Dining, and Entry Hall: With incredible attention to detail and design, The Great Room is not only elegant but is well thought out in both floor plan layout and design function. Three sets of French Doors allow for passage large outside Center Terrace. Looking north towards one of the two spiral staircases sits a Grand Piano, which gets played quite often and is always in tune. For architectural balance (to the piano), looking south and located under the second spiral staircase, an intimate seating area that allows for casual conversation. Entertain at the large dining table off the bar area with seating for 14.
Bar & Wine Cellar: Located just off the Great Room, hosts a circular bar with built-in refrigerators and an ice maker and seating for 10; the wine cellar with a sub-zero refrigerator, can be enjoyed as an intimate setting while sharing your favorite bottle of wine with storage for over 200 bottles of wine.
Kitchen: A gourmet cook delightfully equipped with a Wolf Professional Series Cooktop and Oven, Miele Espresso maker, and dual Sub-Zero refrigerators. Under counter warming, drawers are located beneath the large, custom-made butcher block cutting board which sits next to the built-in steamer and cover. Two sinks and two dishwashers are strategically located along with ample counter space and custom cabinetry. This kitchen also features counter & table seating for 14. Separating the kitchen from the hallway is a large custom saltwater aquarium with colorful and unique fish.
Kitchen Service Area: The service area and large walk-in pantry are geared to support family gatherings at the Estate. Fully equipped with additional refrigerator & ice maker, oven, utility sink, cabinets, and storage areas, as well as washer and dryer. A service entrance for deliveries and Downstairs North access are also available.
The Main House - Downstairs South
Comprised of the Main House entertainment areas & Master Suite
Master Suite: Hosting a sitting area and large pre-cast wood-burning fireplace; custom-crafted bookcases, along with bar and ice maker, a large built-in desk area, and a 4-chair small conference table. Access to both the Main Terrace and the Master Suite terrace through two separate sets of French doors for private patio dining.
The Master Suite closet has ample storage for all needs. A small “special” room, within the master closet and dressing area, allows for the safekeeping of personal items and contains a large vault-type safe. This “special” room is also fitted with special dedicated electrical circuits. Separating the bath and the closet areas from the bedroom in the master suite is a hallway “galley” kitchen which includes a sink, microwave, small reefer, counter space,e, and a coffee maker.
Master Suite Bath: Two separate “his and her” vanities and sink along with separate make-up vanity for her. A large soaker-type tub and huge double jet shower adorn the master bath. Also, this bath area has a dry sauna with two-tiered redwood seating. Along with an in-ground 6-person spa with booster jets.
Theatre: The dedicated theatre room features seating for 14, a massage chair, and a microwave oven.
ESTATE GUEST HOME: (2 bedroom/2 bathroom) located on the grounds behind the Main House with proximity to both pool and tennis courts, has a shared kitchen, living room, and 2 bedrooms with King beds. The guest's home shares a laundry room.
GARAGES
This has a five-car garage and work area on the south side of the Main House and a smaller, two-car garage attached to the North side of the Main House. A number of maintenance and storage areas are located throughout the Estate.
Pool heating optional - $300.00 per day.
This house is not pet friendly.
City of Rancho Mirage ID - #VRON-24
Guest access
Other things to note
$300.00 per day, $1800.00 per week.
City of Rancho Mirage ID - #VRON-24
Amenities

parking

bathroom

double bed
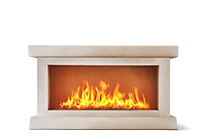
fireplace

lines provided

living & dining room
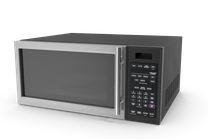
microwave

shower
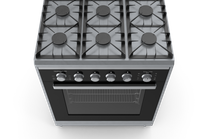
stove

toilet

wifi
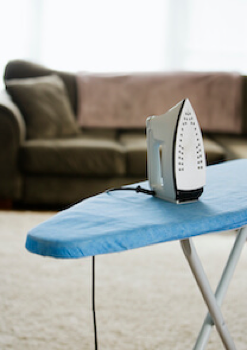
iron & ironing board
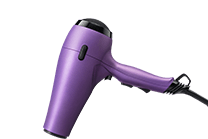
hair dryer
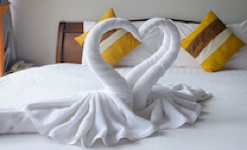
bed linen & towels
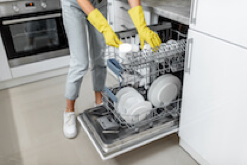
dishwasher
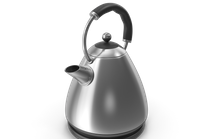
kettle
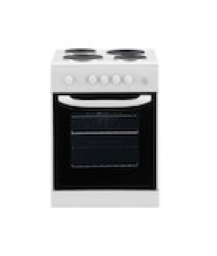
oven
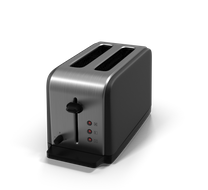
toaster
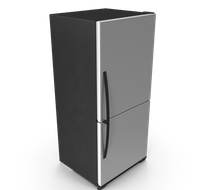
fridge / freezer
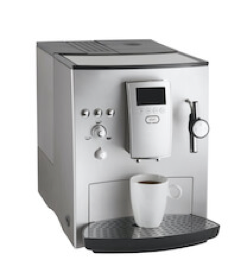
coffee maker

dining table
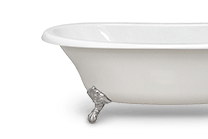
bathtub
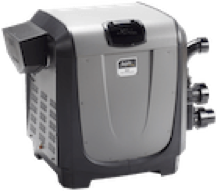
heated pool
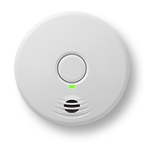
smoke detectors

laptop friendly workspace
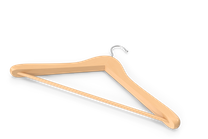
hangers

long term stays allowed
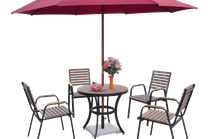
patio / balcony
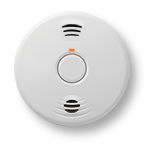
carbon monoxide detector
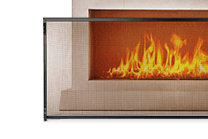
fireplace guards
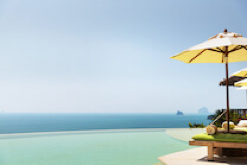
private pool
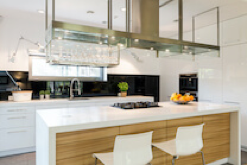
full kitchen

blender
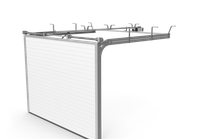
garage parking
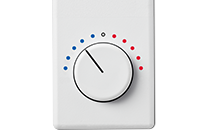
heating & air conditioning
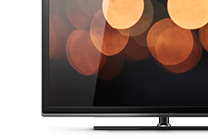
cable / satellite tv
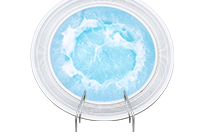
jacuzzi / hot tub
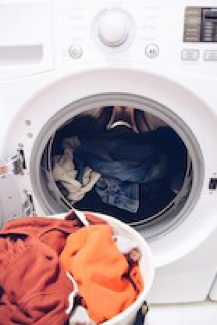
washer / dryer

fan / extractor
Bedrooms
Bedroom 1
1
King Bed
Bedroom 10
1
King Bed
Bedroom 11
1
King Bed
Bedroom 12
1
King Bed
Bedroom 13
1
Queen Bed
Bedroom 14
2
Bunk Bed
Bedroom 15
2
Bunk Bed
Bedroom 2
1
King Bed
Bedroom 3
1
King Bed
Bedroom 4
1
King Bed
Bedroom 5
1
King Bed
Bedroom 6
1
King Bed
Bedroom 7
1
King Bed
Bedroom 8
2
Double Bed
Bedroom 9
1
King Bed





